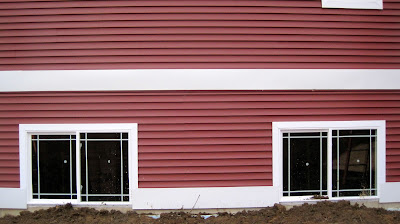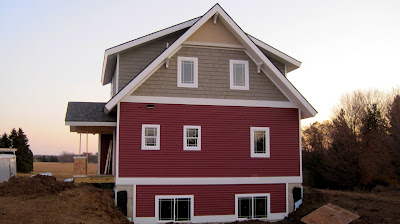Exterior Updates
WARNING: what you are about to see involves an overload of fire brick red siding and lengthy explanations of our house project. Continue at your own risk (and we hope you do!)
In order to avoid having a perpetually wet basement, we needed to have the house dug down only about 5 feet deep. Now we have an issue with needing more dirt around the perimeter of the house so it doesn't look like it is sticking out awkwardly from the earth
The excavator took a big pile of dirt left over from the basement dig and pushed it around the perimeter of the house. Kyle and I (with help from his brother Kevin!) have to push the dirt underneath all the porches
The back of the house is no longer Lake Schafer! Now the water will run away from the house (this is a very good thing)
The dirt is pushed up underneath the windows and gradually slopes away from the house and off to the side of the property
Yes, that is a pile of drywall over there. The drywall is still plugging along. They are on their second coat of mudding and taping but we had a little set back today when a few holes had to be cut in the drywall to get at a broken plumbing connection. I was not too happy to see water all over the floor and a huge hole in the ceiling of the dining room today
The back of the house just a few days ago before it was completed
The sun was starting to set and was really lighting up the red colors of the house
A view straight up from the back of the house. The top windows are for our master bedroom
Still some smoothing out of the dirt around the perimeter of the house but it looks great! These are the sliding windows of the basement
This is the west side of the house with the living room windows on the main level and a bedroom window upstairs
With the sunset striking the house it almost looks like our house is on fire if you look at the windows. You can see the tree line, back lit with the stunning yellow sunset and the shadows of the tree on the house
This is the back Northwest corner of the house with the office/guest room on the main level and our master bathroom window upstairs
The back of the house siding is complete. We have Fire brick red on the basement and first floor and our tan shakes on the second floor. You can see the dormers on both sides of the house also have the cedar shingles
Here is the back Northeast corner of the house. Since we had the tall weeds mowed down for the septic drain field, I can walk in the "back yard" to take this photo from farther back
Still more digging to be done and we are far from moving into our dream home but everyday we get closer.

















It looks SO GOOD you guys! I can't wait to see the inside!!
ReplyDelete