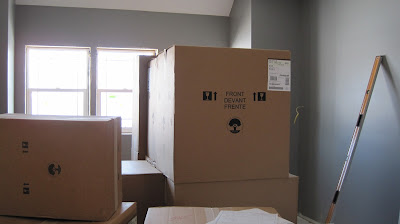Kitchen Is In, Columns are Up
Kitchen is in, Columns are up!
So much is happening at the house these days! We have kitchen cabinets going in, granite is being measured next week, doors are being hung and baseboard trim is almost done in the upstairs! Oh, and I almost forgot, painting started last week too!
All the kitchen cabinets were delivered in about 30 boxes on Wednesday of this past week. We also had a large delivery of all the trim for the interior of the house and the doors. The living room, dining room and kitchen are pretty much full right now
I could not be happier with the grey wall color (Summit Grey by Sherwin Williams) and the crisp white cabinets. This is exactly as I had pictured it would look. This is the South side of the kitchen, the wall oven will be on the far right, then the fridge in the middle opening
This area is next to the fridge, lots of prep space. The back wall under the cabinets will have our gorgeous glass tile back splash. Check out Kitchen Finishes to see more details
Here is another view of the area that will house the built in oven and microwave combo and the fridge. We elected to go with a counter depth fridge in order to save space in the kitchen. We lost a few cubic feet of space inside the fridge by having the counter depth but it wont stick out from the cabinets and we can always add a chest freezer in the basement!
The door ways aren't being neglected any more! Each door has a 4" wide trim (in MDF) and the top trim piece is also 4" but over hangs the frame a little and sticks out an extra 1/4" from the wall. This creates a "thicker" header for the top of the door. Just another lovely Craftsman detail that we love
The doors have been hung on their pretty oil rubbed bronze hinges but soon they will have to come down. The doors come from the manufacturer primed white but not painted. The doors will go down to the basement for a coat of white paint from our painter
The trim on the baseboards are also MDF (bonus: they paint up so nicely) and are 1" thick and 6" tall. I have learned this week that for the carpeted rooms, the base trim goes on before the carpet, you learn something new everyday! We are trying to have the wood floors installed before the trim goes down so we can avoid having the transition moulding called "shoe moulding" downstairs
Favorite photo of the week! Surprisingly I was just as excited to see the columns up as I was to see the kitchen start. With all the snow on the ground that porch just looks so inviting and friendly
The columns still need to be painted on the top part. They will be white to match the rest of the exterior trim. The trim used on the columns is called LP smart trim, it has a wood grain texture but without the maintenance of real wood
We love the look of the "dry stacked" stones for the porch columns. I think this looks puts more emphasis on the stones themselves and let on the grout. The brand we selected was Quarry Ridge and the color is Rustic Bella (what can I say, I'm a Twilight fan. And in case you were wondering, I am Team Edward all the way).
Lots more kitchen updates to follow this week as the remaining cabinets go in. Also on the agenda for Monday... The Geothermal Loop digging! We are so pumped to see the Geothermal start. Even though the front West side of the lawn is going to get all torn up, a small sacrifice for energy efficient heating and cooling I suppose.












Comments
Post a Comment